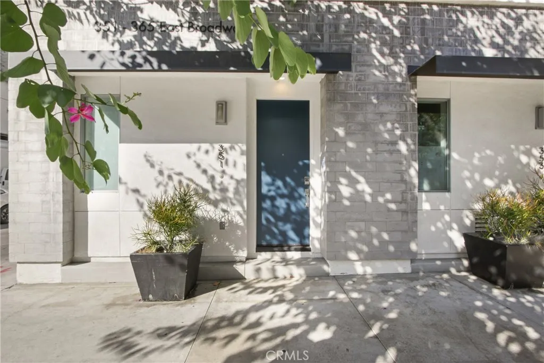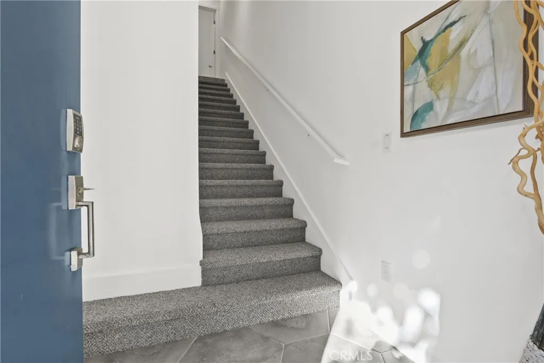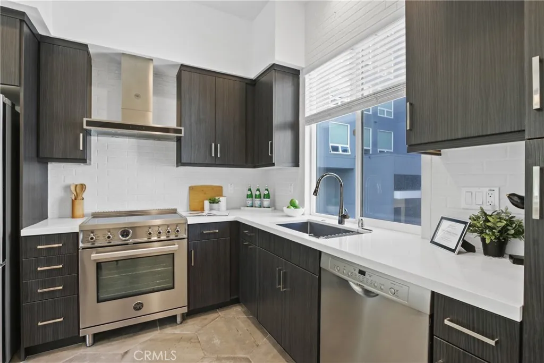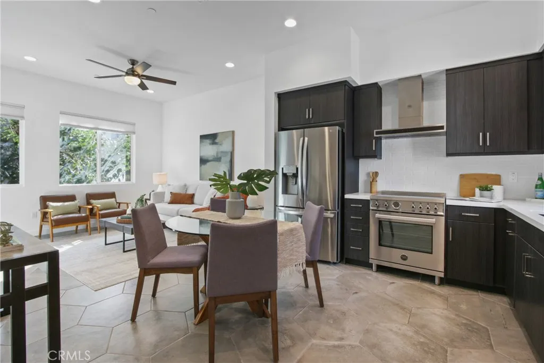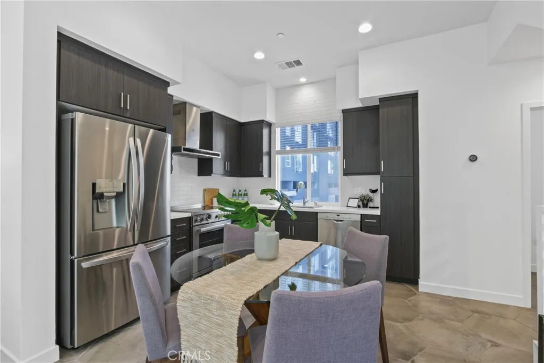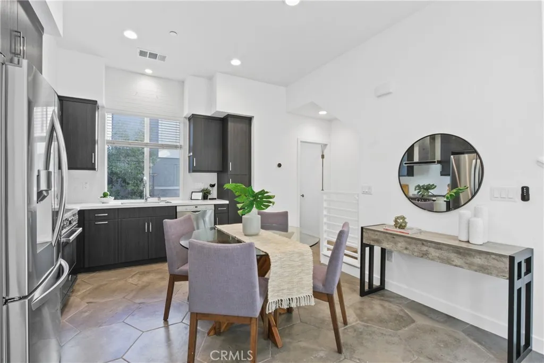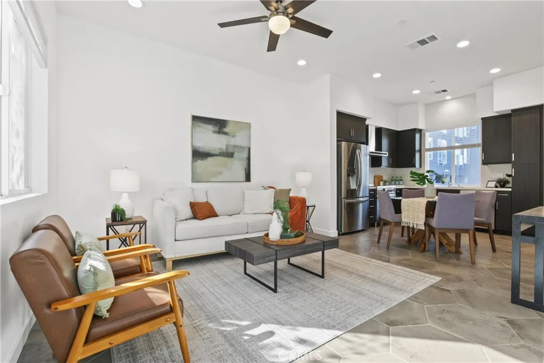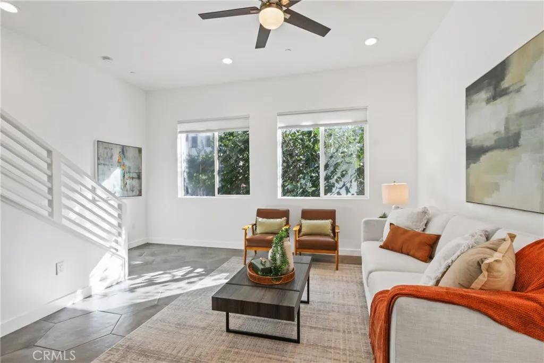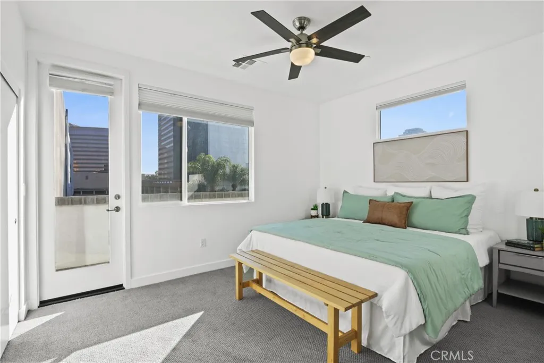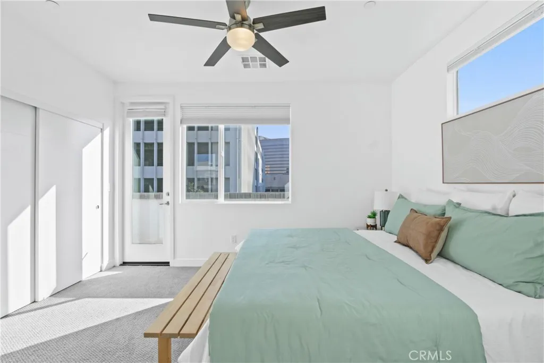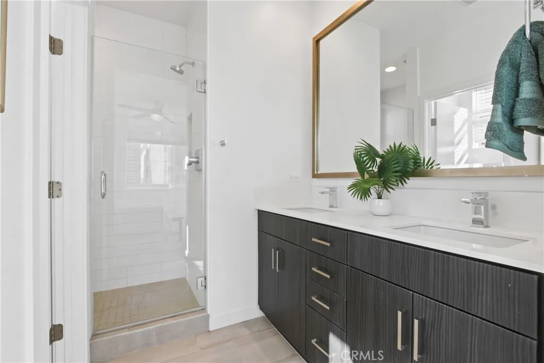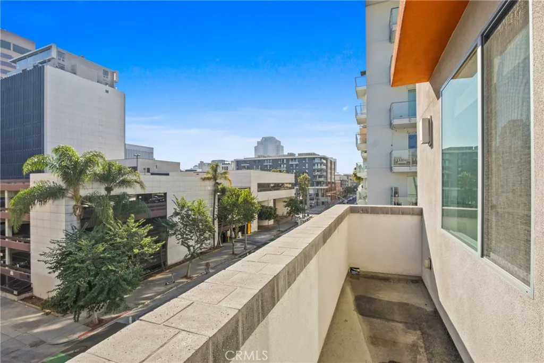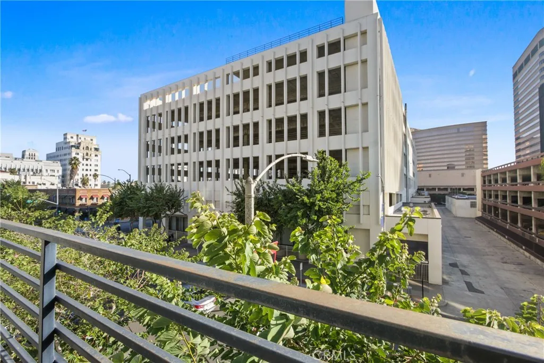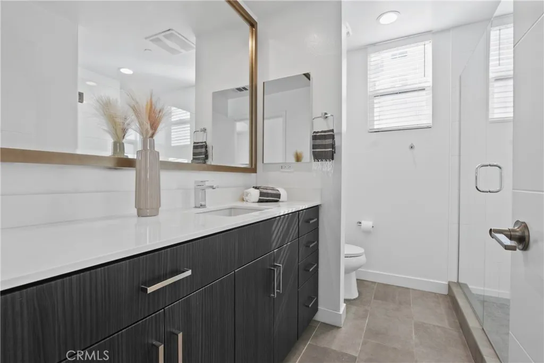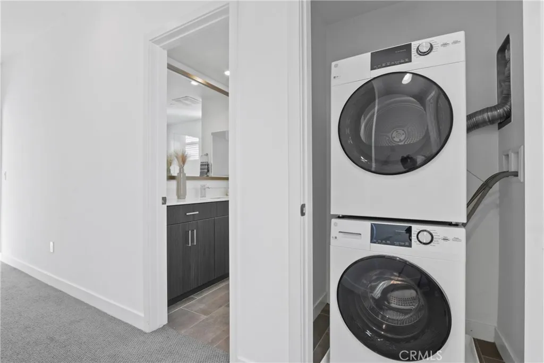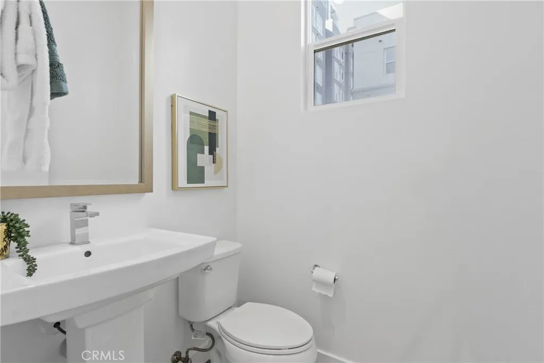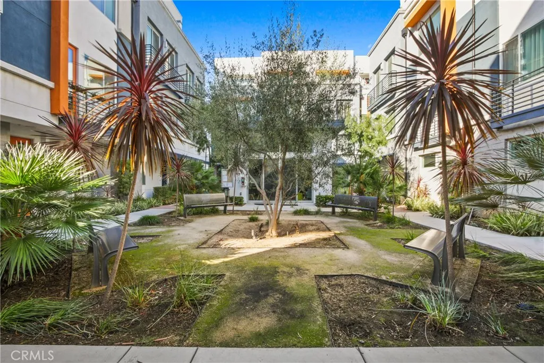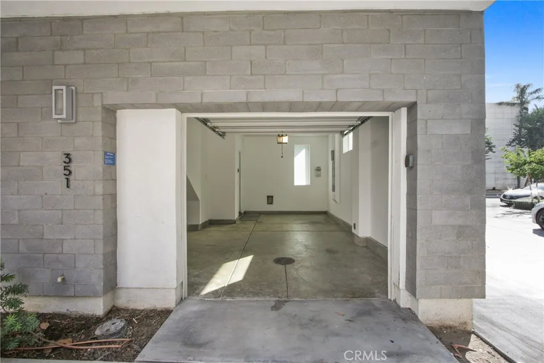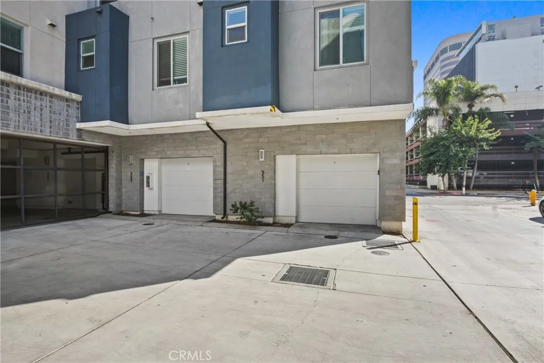Description
Welcome to The Huxton Community, a 40 unit townhome community built in 2019. The Huxton is centrally located between Downtown Long Beach and the creative East Village Arts District. This corner end-unit features a multi floor plan with the one car attached garage on the main entry floor with direct access. The second floor features an open concept kitchen, living room, dining area and half bath. The modern kitchen is nicely appointed with quartz countertops, stainless steel appliances, modern cabinetry, hexagons tiled flooring, recessed lighting high ceilings and an abundance of natural light. The third floor is complete with stackable laundry closet, oversized bathroom with built in Murphy Bed, large closet, three quarter bathroom with generous step in shower wall to ceiling tile and built in seating, vanity with ample storage, modern tiled flooring, spacious bedroom with Juliet balcony. The fourth floor is devoted to the primary suite, compete with exterior balcony with city views, walk in closet, primary three quarter bath with step in shower, dual vanity, and modern tiled floor. This energy efficient all electric build is equipped with solar power panel production, pre-wired for an EV charger, and 1 car attached garage with storage area. The Huxton Community offers access to the modern clubhouse and beautifully landscaped courtyard just steps from the unit. Just step out your front door and enjoy the hustle and bustle of the energetic East Village Arts District. Walking distance community cafes, eateries and galleries. Enjoy the active nightlight that Downtown has to of
Map Location
Listing provided courtesy of Holly Kovich of Holly Kovich and Associates. Last updated . Listing information © 2025 SANDICOR.


