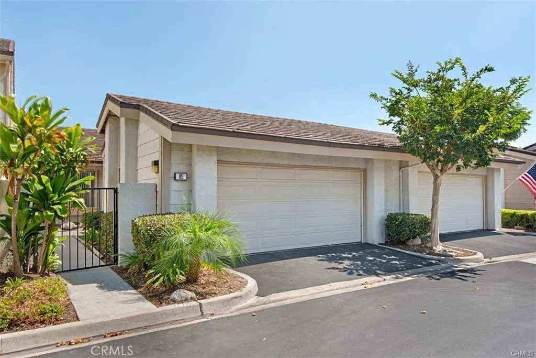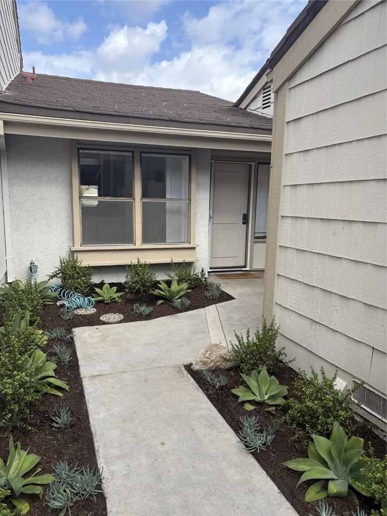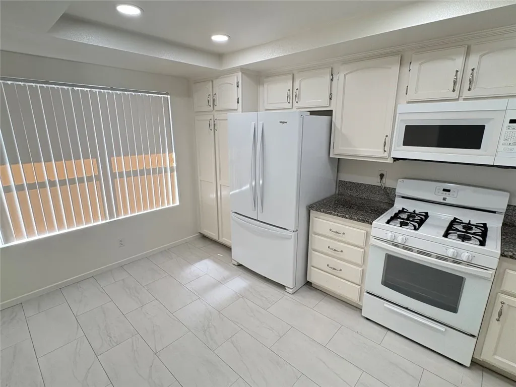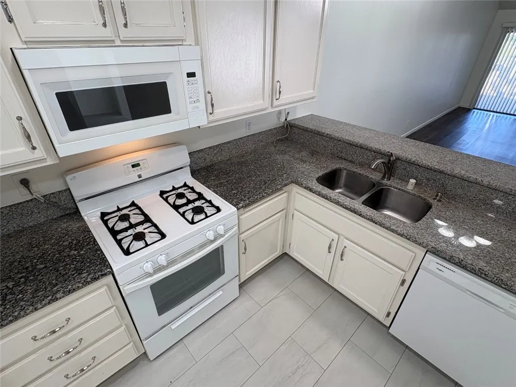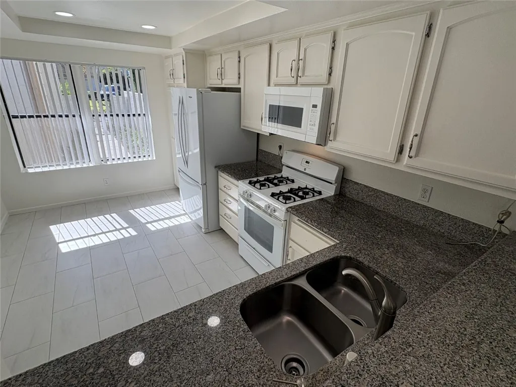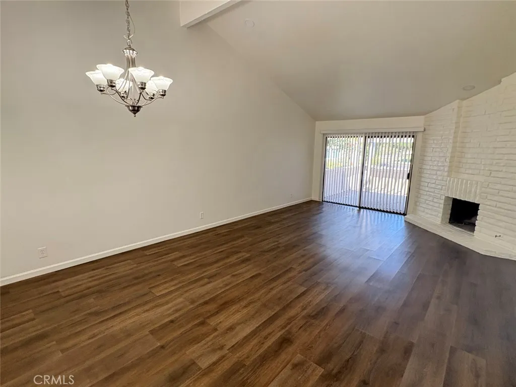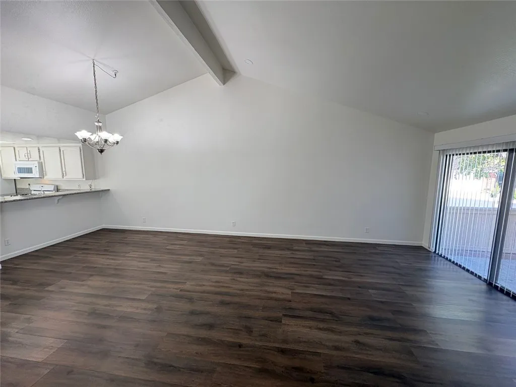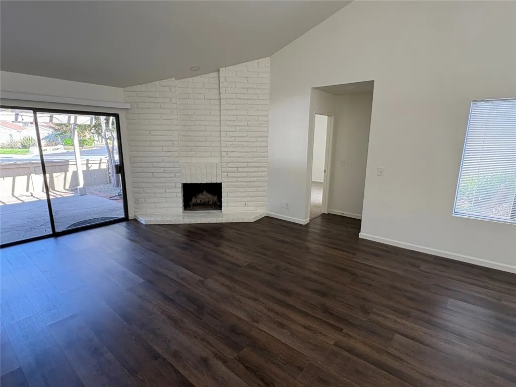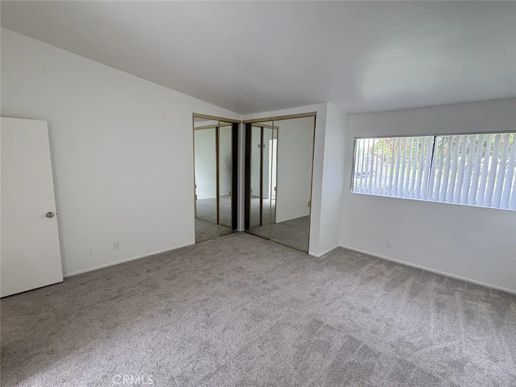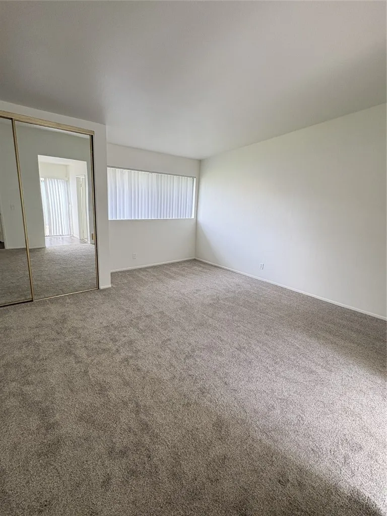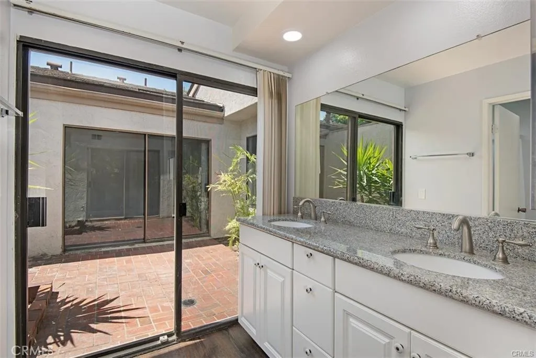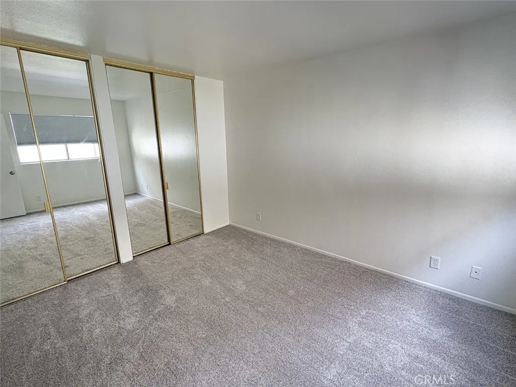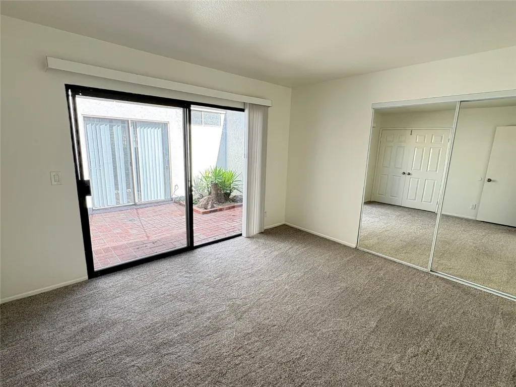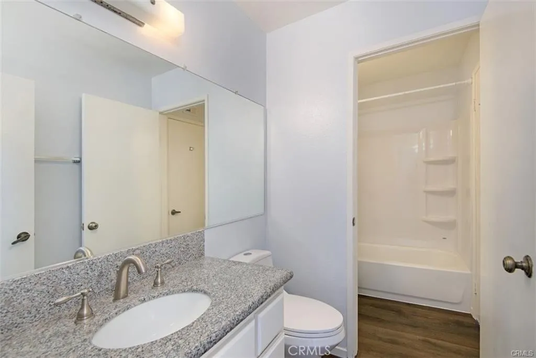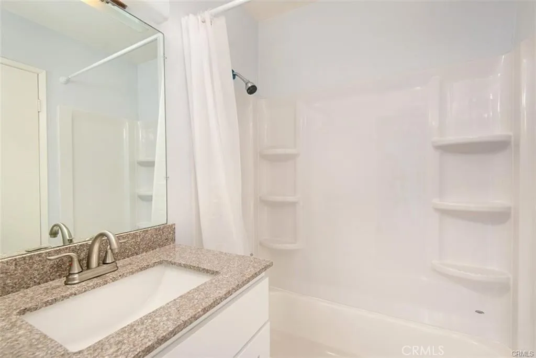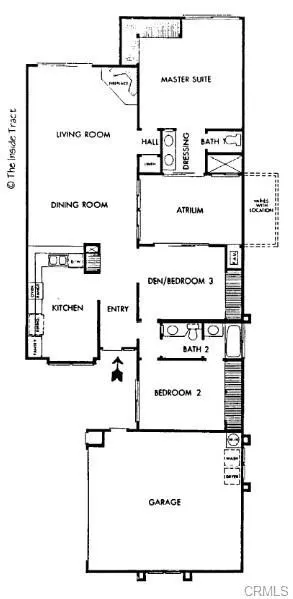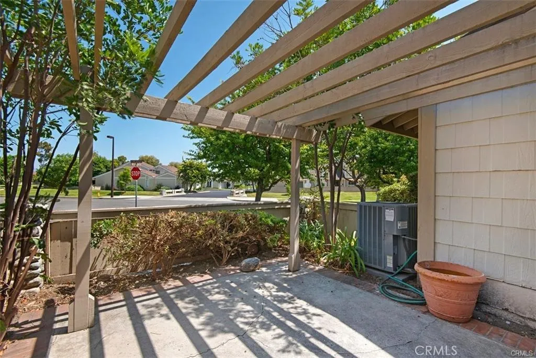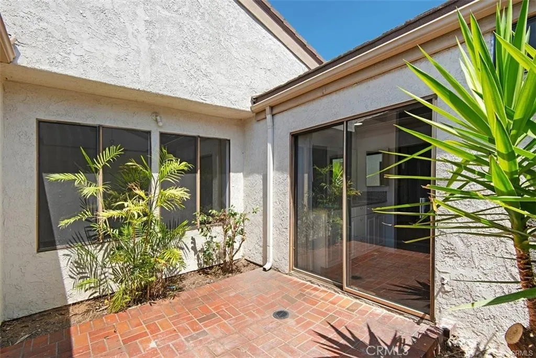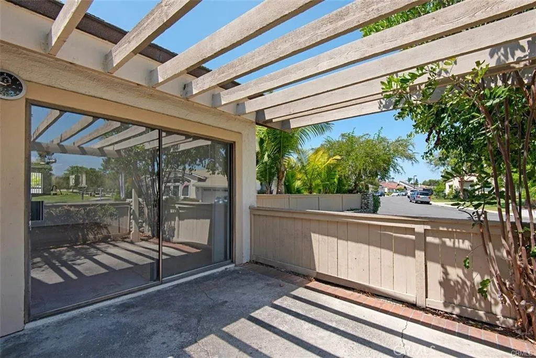Description
Beautifully maintained, single story, 3 bedroom / 2 bathroom townhome in highly sought after Woodbridge community. AMENITIES INCLUDE: * Contemporary kitchen with quartz countertops with breakfast bar, white finished wood cabinetry, stainless steel sink, white finished appliances (dishwasher, range, built-in microwave and refrigerator), recessed lighting and new tile flooring. * Dining nook off kitchen with window to enclosed courtyard and separate formal dining area between living room and kitchen. * Very large family room with luxury hardwood vinyl flooring, vaulted ceilings and an inviting white brick gas fireplace. Sliding glass door to one of three enclosed patio areas. * Large primary suite with vaulted ceiling and dual mirrored closets and en-suite bathroom featuring dual sinks, white wood cabinets and separte walk-in shower/toilet area. * Two additional bedrooms all nicely sized and feature spacious closets share main hall bathroom with separate vanity area. * CENTRAL AIR CONDITIONING. * Interior enclosed courtyard off primary bedroom and second bedroom and fenced patio area off living room provide multiple areas for entertaining and relaxing. * Fresh new paint throughout and brand new carpet in all bedrooms. * Automatic sprinklers front and back and gardener included. * Washer hookups and storage in spacious two car garage with automatic door opener. * Walking/biking distance to award winning Irvine School district schools (zoned for Zoned for Stonecreek Elementary, Lakeside Middle, and Woodbridge High School), shopping, restaurants; * Unparalleled community ameniti
Map Location
Listing provided courtesy of Michael Flory of Monticello Property Management. Last updated . Listing information © 2025 SANDICOR.


